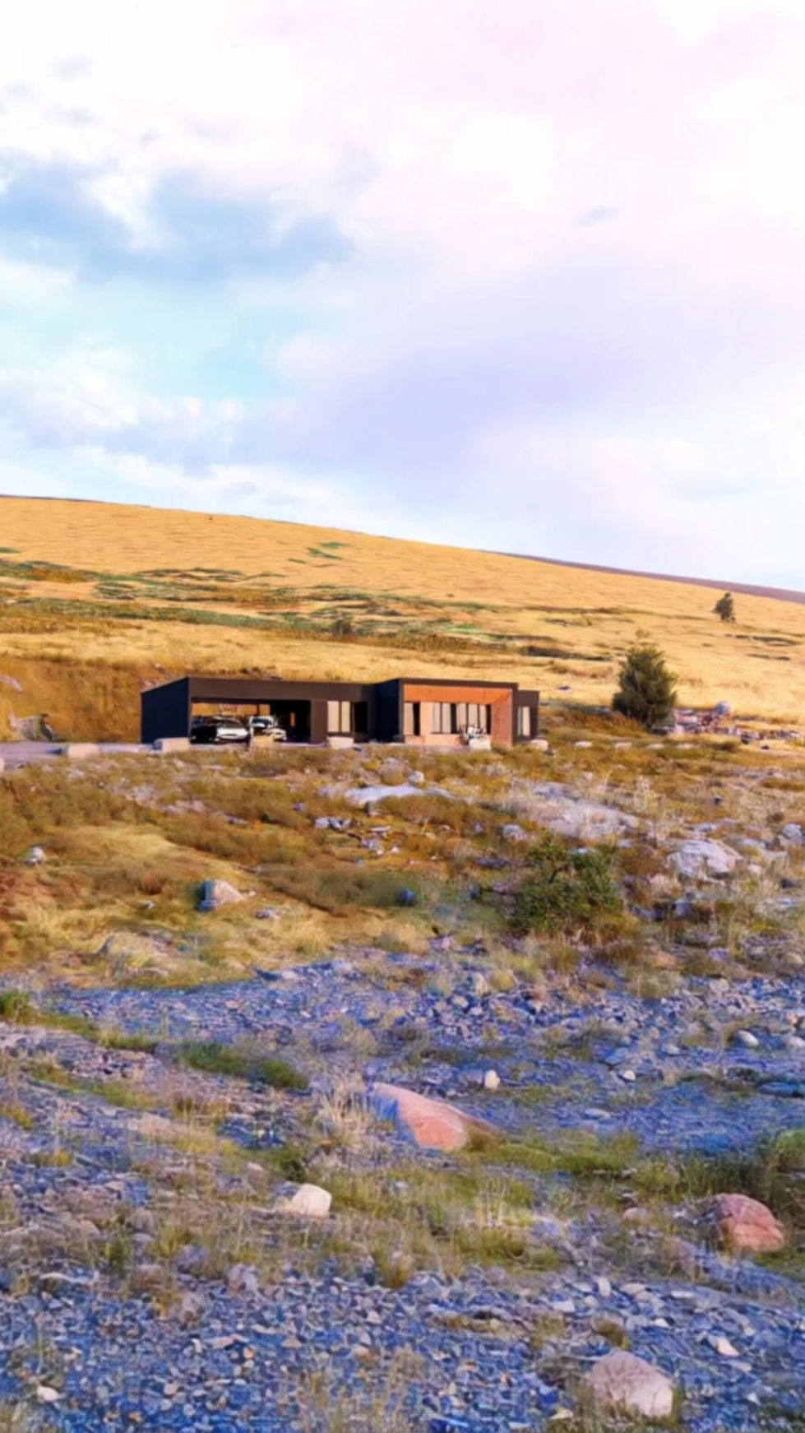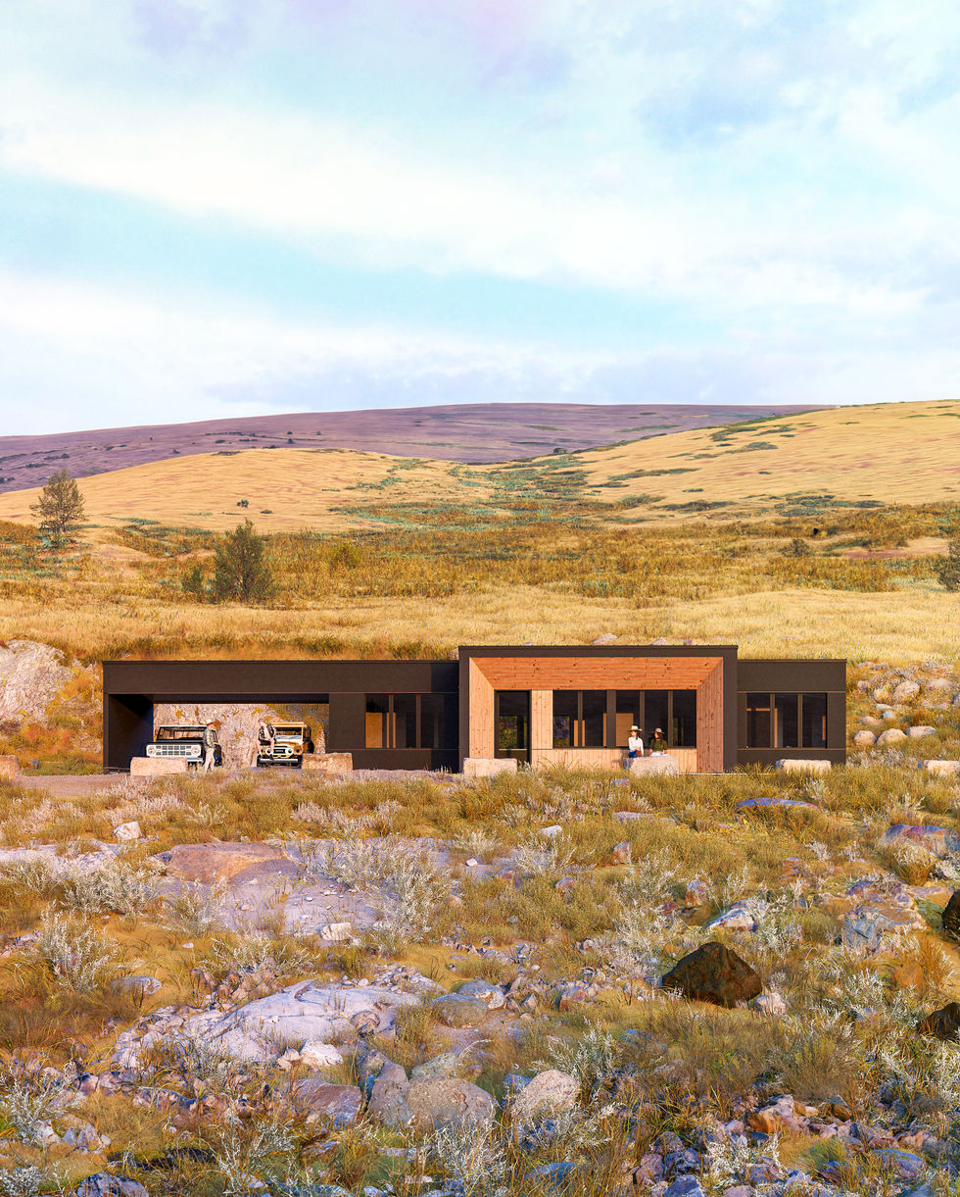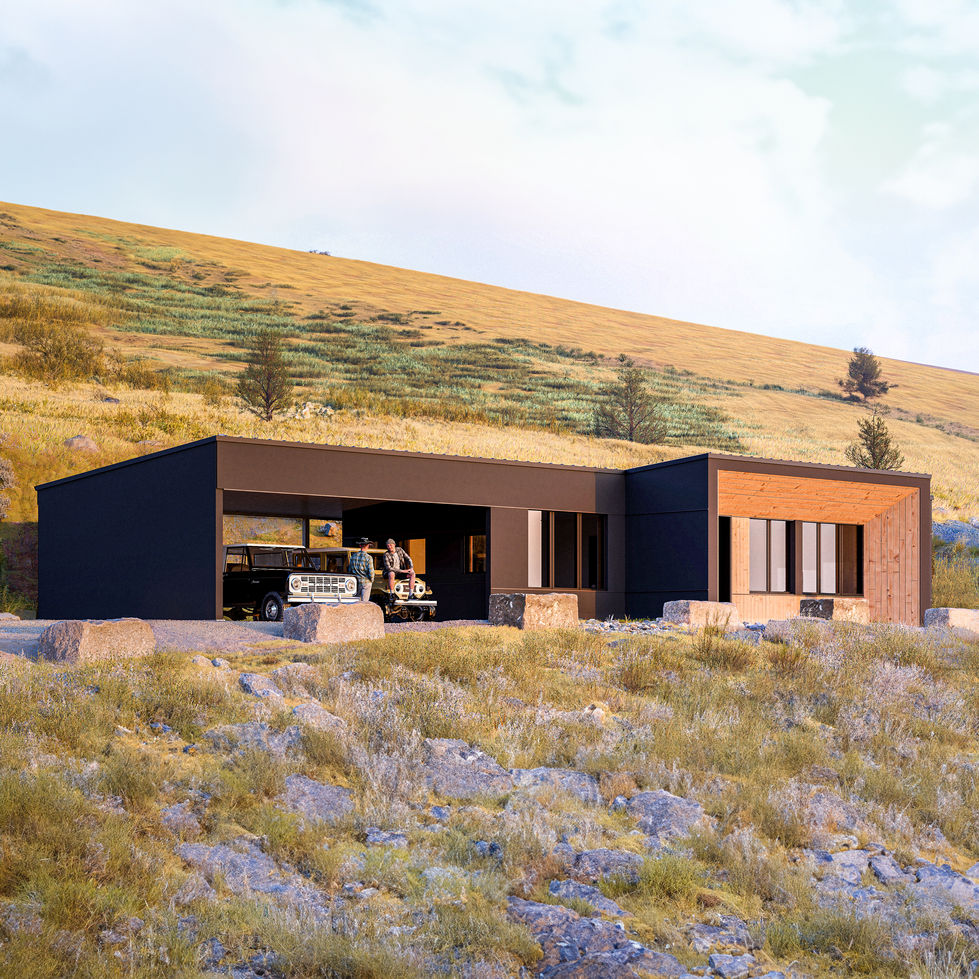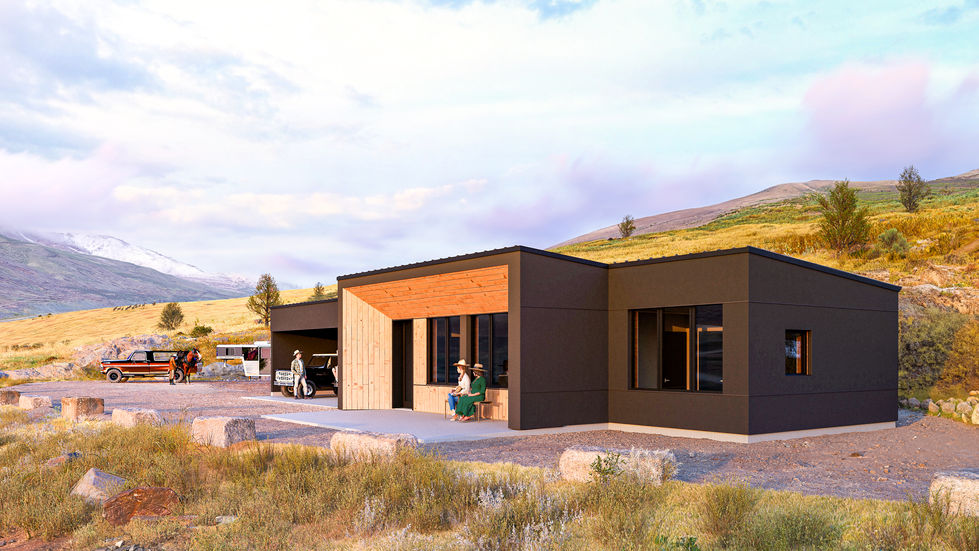Create Your First Project
Start adding your projects to your portfolio. Click on "Manage Projects" to get started
Phoenix Haus H2 | 10 - 3D Renderings Colorado - Granby
Location
Granby, CO
Date
April 2025
Project type
Exterior Renderings
Role
3D rendering Artist
3D Renderings of H2|10 by Phoenix Haus
This mountain modern 2 bedroom, 1.5 bath Prefab Accessory Dwelling Unit (ADU) Suite offers a minimalist design with 1,000 square feet of livable space.
The H2|10 is a thoughtfully designed Colorado prefab home perfect for first-time home buyers seeking an affordable, sustainable, and comfortable living space. Built to Passive House certifiable standards, this model combines energy efficiency with stylish, modern design, making it an ideal choice for eco-conscious buyers. With its compact yet spacious layout, the H2|10 offers an open-concept floor plan that maximizes every square foot, providing ample natural light and reducing utility costs.
Tandem Studio; Phoenix Haus; Prefab House: 3D renderings; Colorado












