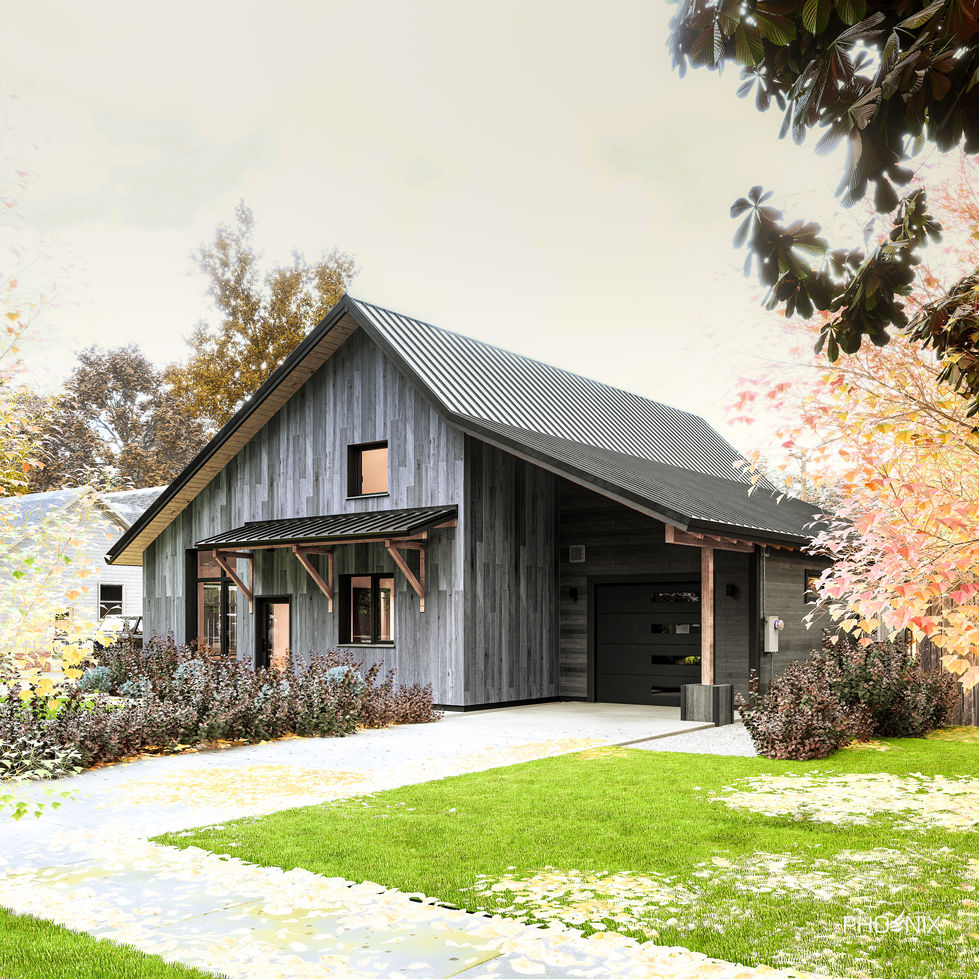Create Your First Project
Start adding your projects to your portfolio. Click on "Manage Projects" to get started
Haus H5 | 14 & H2 |7 - 3D Renderings Colorado - Royal Oak Mi
Location
Royal Oak, MI
Date
August 2025
Project type
Exterior Renderings
Landscaping Design & Renderings
Role
3D rendering Artist
Project type
3D Renderings
3D Renderings of H5|14 by Phoenix Haus
This project highlights a unique combination of two Phoenix Haus models: the H5|14, serving as the main residence, paired with the H2|7 ADU as a complementary dwelling.
Our role was to create detailed 3D renderings that showcased how both structures integrate harmoniously on-site. The visualizations illustrate the balance between the spacious main house and the compact, efficient accessory unit—demonstrating how Phoenix Haus designs can adapt to different living needs within a cohesive architectural vision.
The renderings emphasize natural materials, clean lines, and functional layouts, while capturing the surrounding landscape to show how each home fits seamlessly into its environment.


















