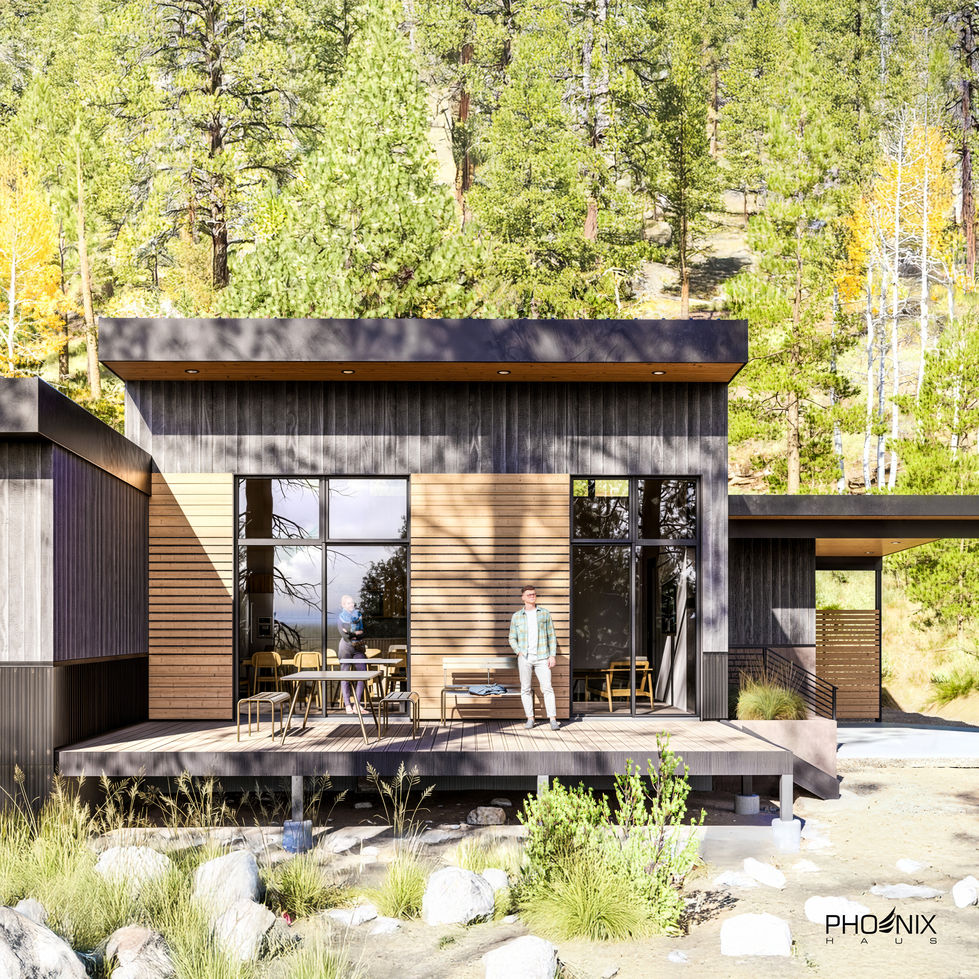Create Your First Project
Start adding your projects to your portfolio. Click on "Manage Projects" to get started
Phoenix Haus H5 | 15 - 3D Renderings Colorado - Connifer
Location
Connifer, CO
Date
September 2025
Project type
Exterior Renderings
Landscaping Design & Renderings
Role
3D rendering Artist
Project type
3D Renderings
3D Renderings of H5|15 by Phoenix Haus
This project showcases a single-level floor plan designed with modern simplicity at its core. The residence pairs elegance with practicality, featuring a one-bedroom attached dwelling unit and a shared carport that enhance both convenience and functionality.
Inside, the open-concept living and kitchen area creates a bright and inviting atmosphere, while two additional bedrooms and a well-appointed bathroom complete the thoughtful layout. The renderings highlight clean lines, efficient use of space, and a design that blends modern aesthetics with everyday comfort.harmoniously on-site. The visualizations illustrate the balance between the spacious main house and the compact, efficient accessory unit—demonstrating how Phoenix Haus designs can adapt to different living needs within a cohesive architectural vision.
The renderings emphasize natural materials, clean lines, and functional layouts, while capturing the surrounding landscape to show how each home fits seamlessly into its environment.




















